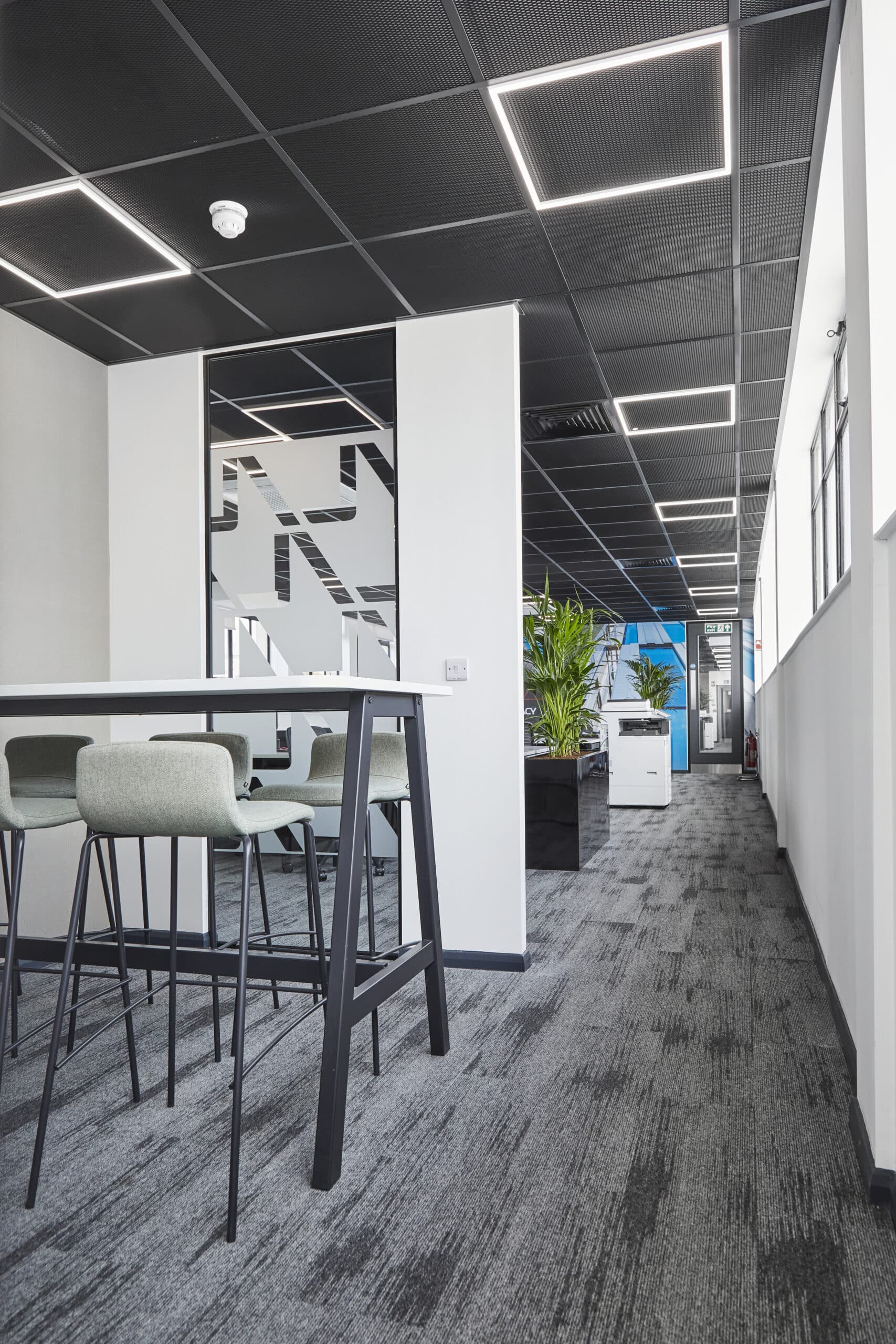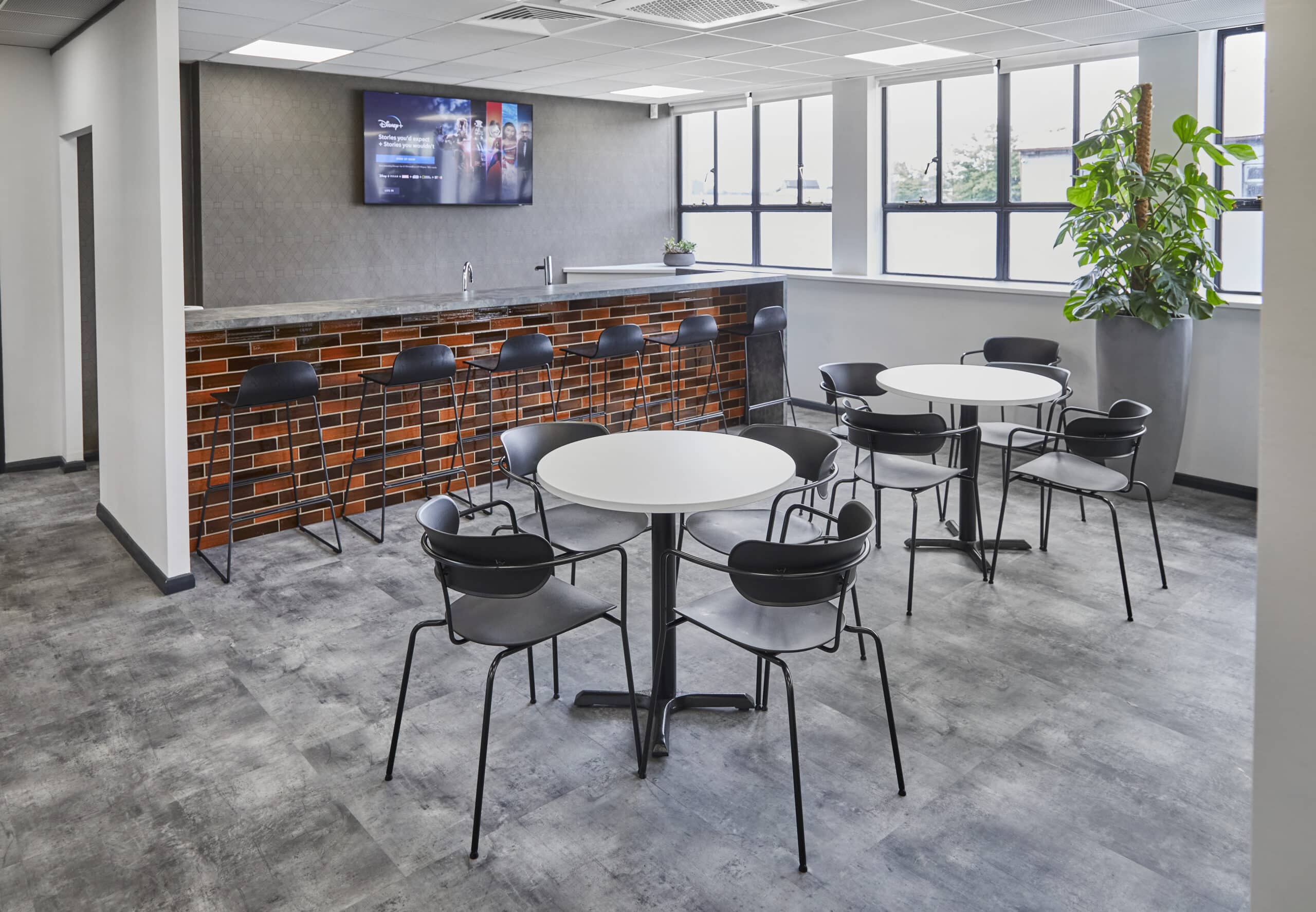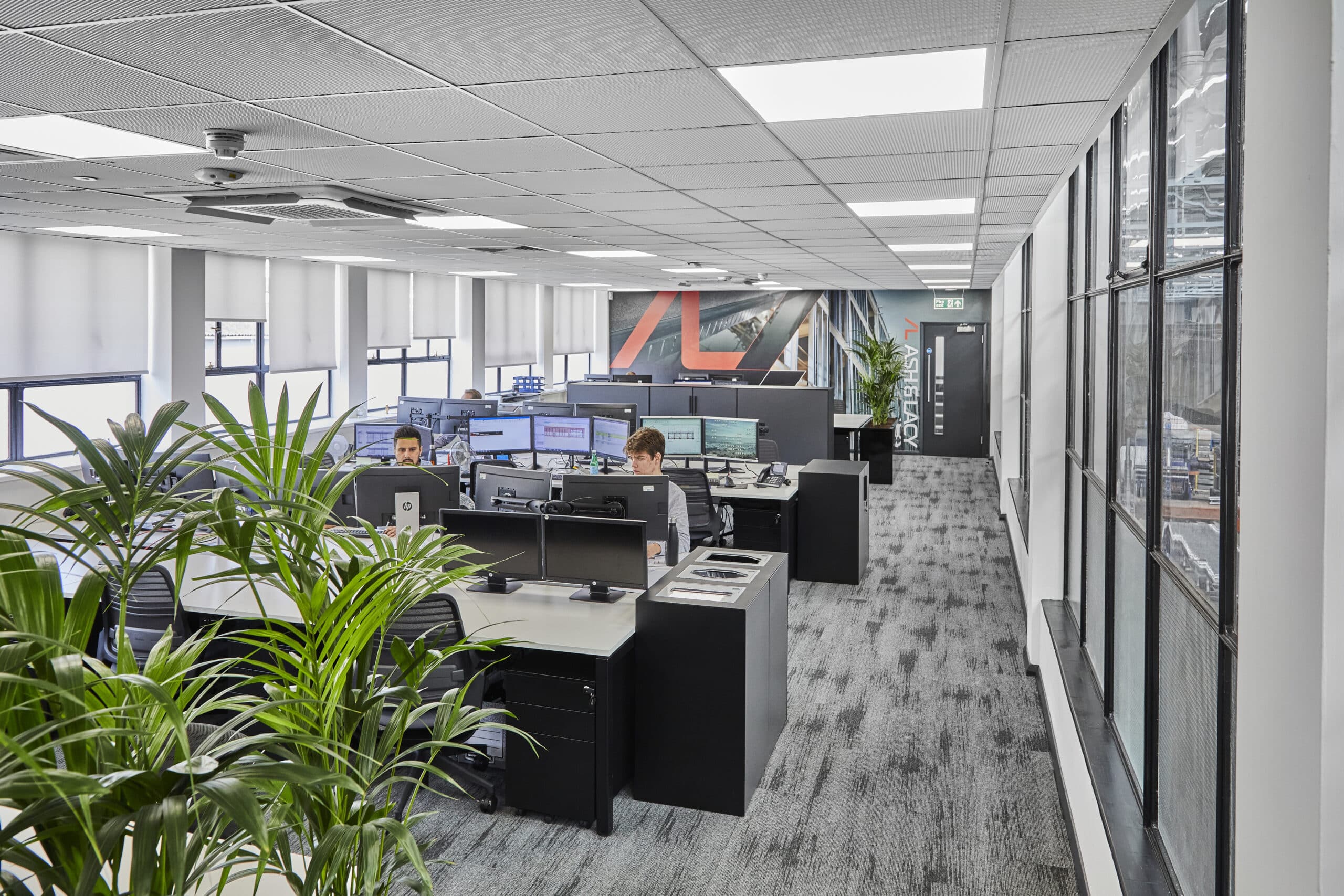With employees spread across multiple sites, Ash & Lacy were looking to create a central office space, where all teams and key functions of the business would be located.
Their main aim was to improve communication, increase departmental engagement and promote optimum productivity in their workplace. They also wanted their own range of products that were being launched to be integrated into the design, including ceiling tiles and ceramic tiles.
The company saw the project as a long-term investment which would attract and retain the best talent, as well as provide more training facilities and the room to grow.

Jonathan Evans
Ash & Lacy
CRS Interiors spent significant time engaging with Ash & Lacy to fully understand their needs and requirements, before recommending a full turnkey refurbishment.
By applying a flexible and dynamic approach to the function of the workspace, CRS delivered an open-plan layout with multipurpose collaborative spaces for individual and group working, including a workplace café which would provide a flexible space for informal meetings, dining and relaxing with colleagues.
Audio visual capability was also integrated throughout to improve connectivity for social and work focused team activities.

The delighted client says that the new facilities have exceeded initial expectations in improving communication and increasing productivity. The employees are excited by the transformed modern office, now providing areas for engagement and social activities.
There have also been benefits for the company’s internal culture – with the workspace encouraging teamwork and face-to-face interactions – and client perceptions of the business have been enhanced.
They were particularly impressed by CRS Interior’s commitment to understanding their needs and developing the design to produce the best results, as well as their ability to incorporate Ash & Lacy’s own products, so that they can showcase them to visitors attending the office.
