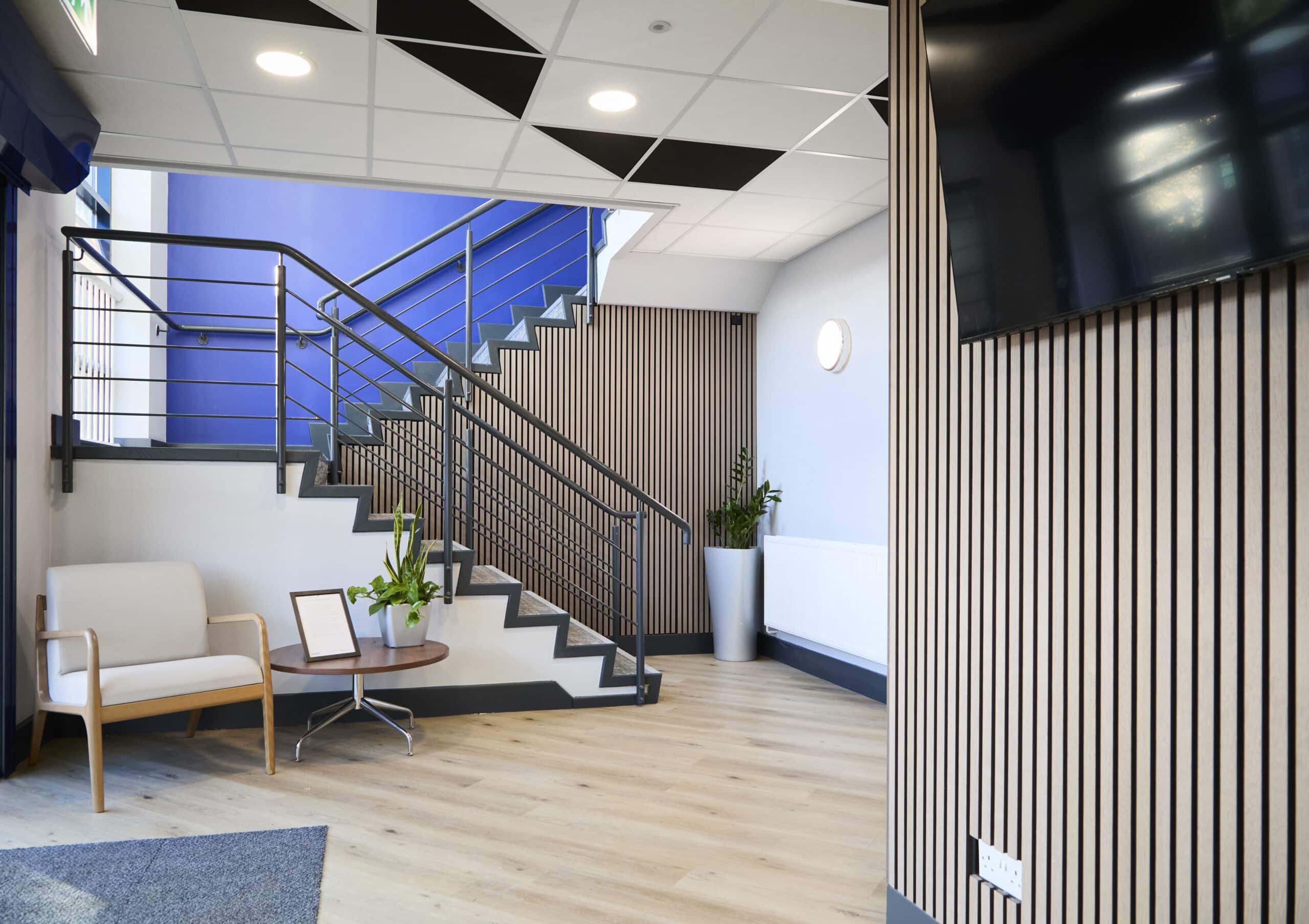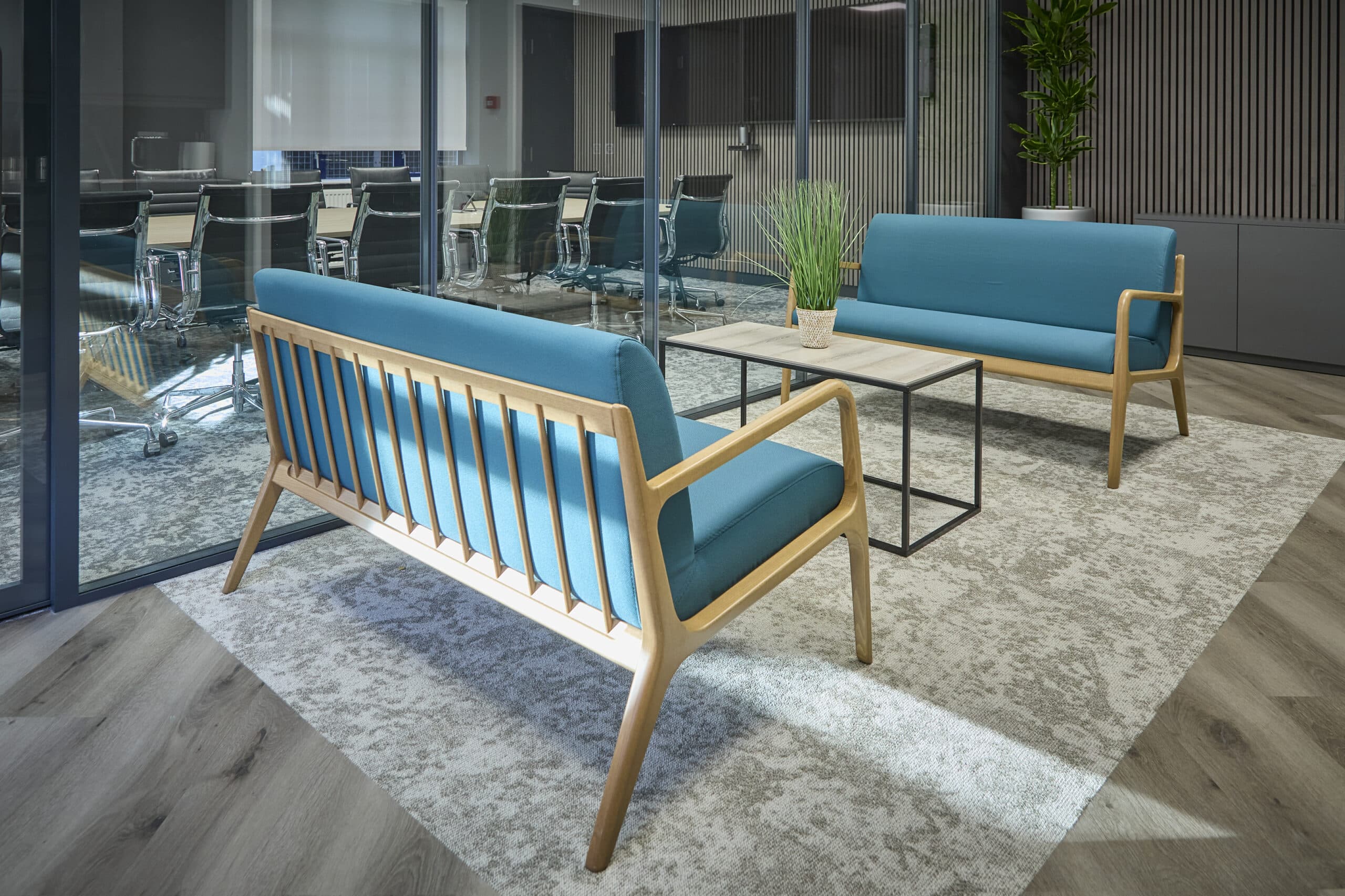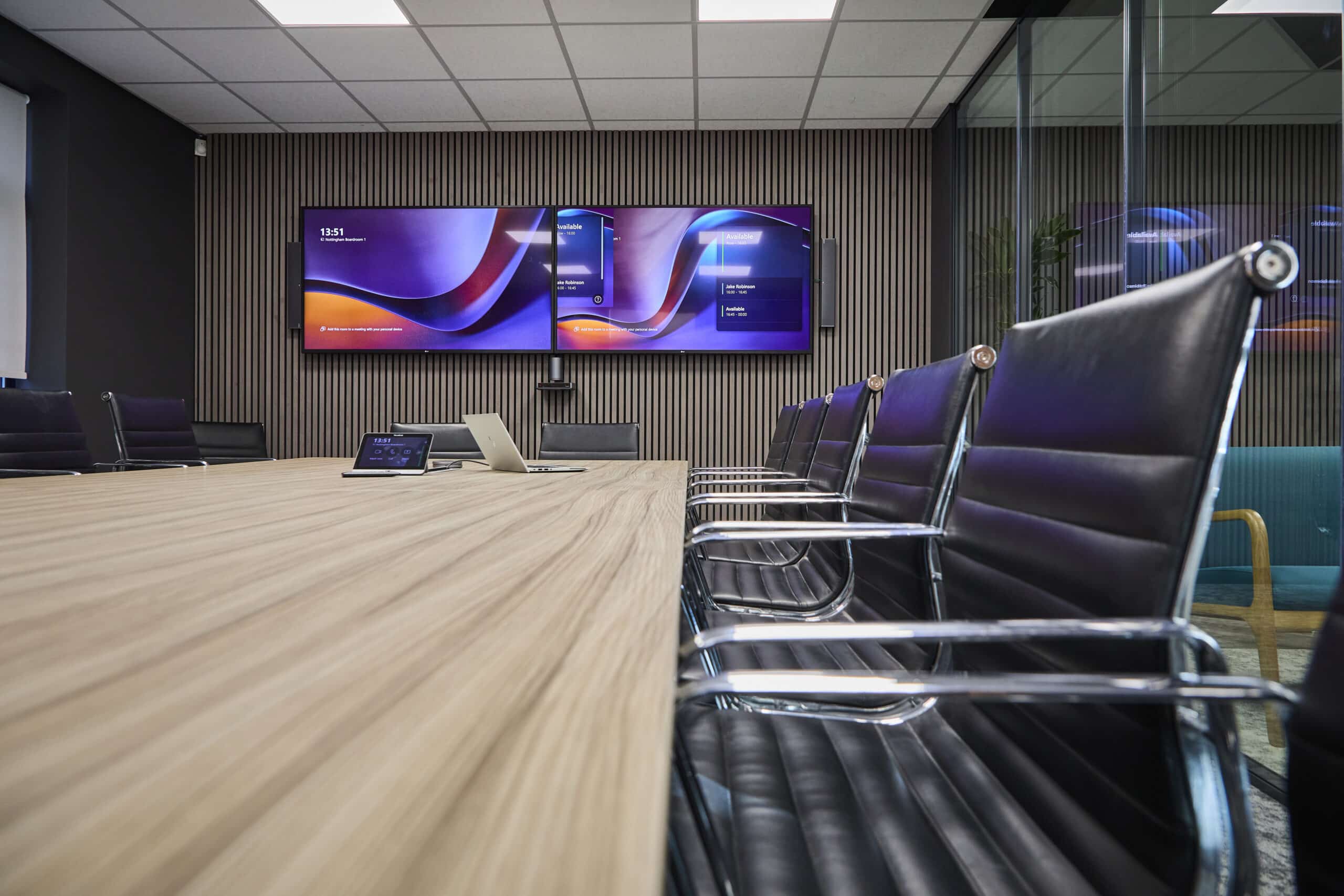CRS refurbished the Sandiacre office in 2022. Additional reconfigurations were required to optimise the workplace environment to align with operational activities. An executive suite with a business lounge, boardroom, coffee station, and plush seating was required for directors and external visitors. The suite’s design required a space for high-level discussions and confidentiality with minimal disruptions.
A new manned reception area with refurbished washrooms was designed to be added to create a “first impression” wow factor.
The entrance and business suite were to be rebranded, and all office areas would have a transformative refresh reflecting the company’s culture and brand identity. This was to be reflected in an extended social breakout area to foster a collaborative and engaging hub for their people. The project aimed to be completed by the end of 2023 for a revitalised and purposeful office.

To achieve their objectives, we relocated the current boardroom to the rear of the ground floor. This created a separate executive business suite that is isolated from the traffic of the main entrance and washroom. We employed a combination of acoustic properties and visual blocking to meet the confidential requirements. As a result, the freed space allowed for a new reception area.
To create a unique look and feel that reflects their branding and culture throughout, we used decorative wallpapers, acoustic feature wall panels, upholstered seating, and luxury vinyl flooring.
On the first floor, we installed spacious upholstery and practical dining seating that would accommodate the entire team for dining, socialising, and collaborating. Adding open-style storage created separation from the open-plan workspace and the provision of personal storage.

The Sandiacre office now boasts a reconfigured and optimised layout that aligns with the team’s evolving needs. The changes enhance functionality and contribute to a more aesthetic and collaborative workspace reflecting the company’s culture and business requirements. As we approach the end of the financial year, we anticipate stepping into the new year with a revitalised office that fosters productivity, privacy, and a sense of community.
