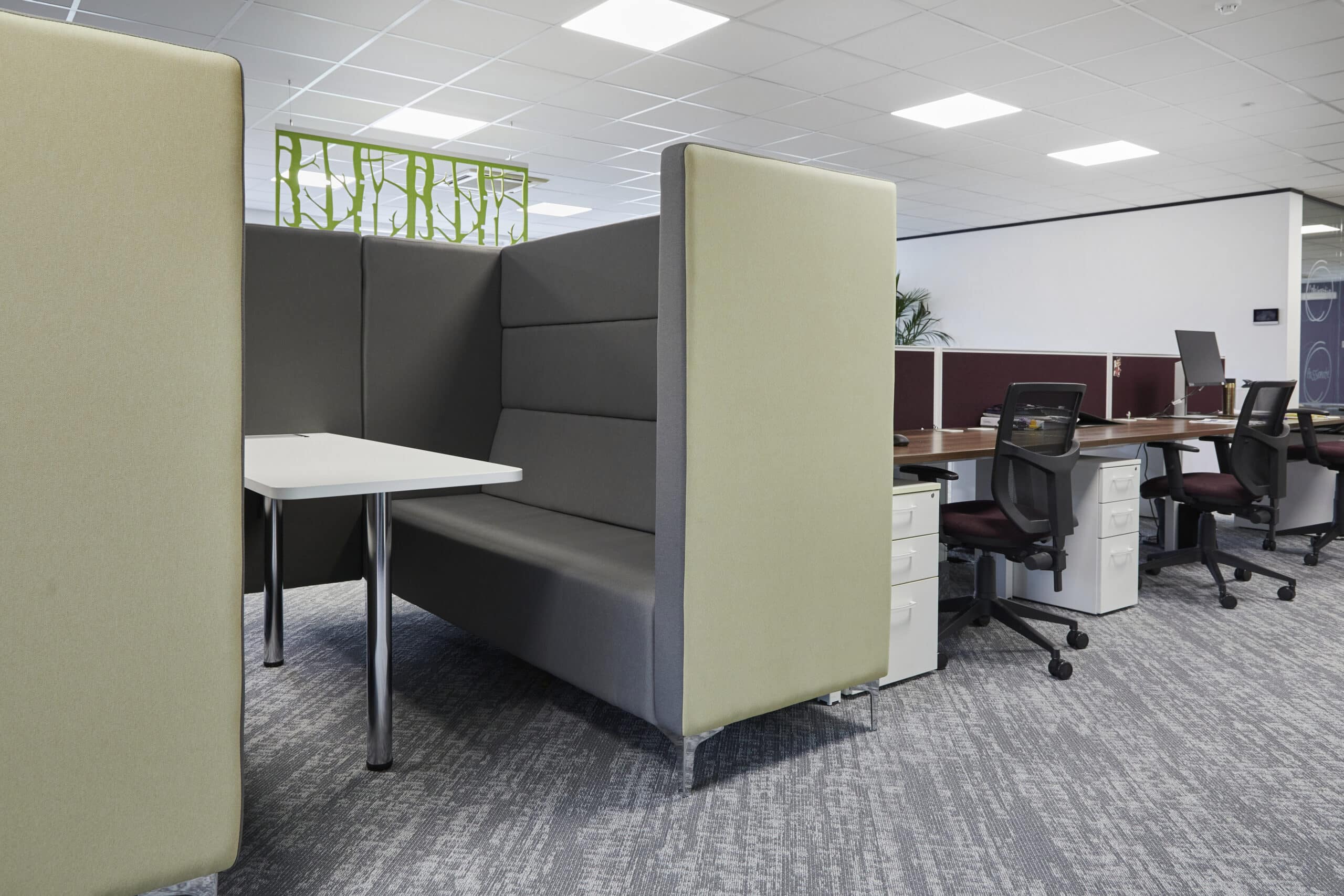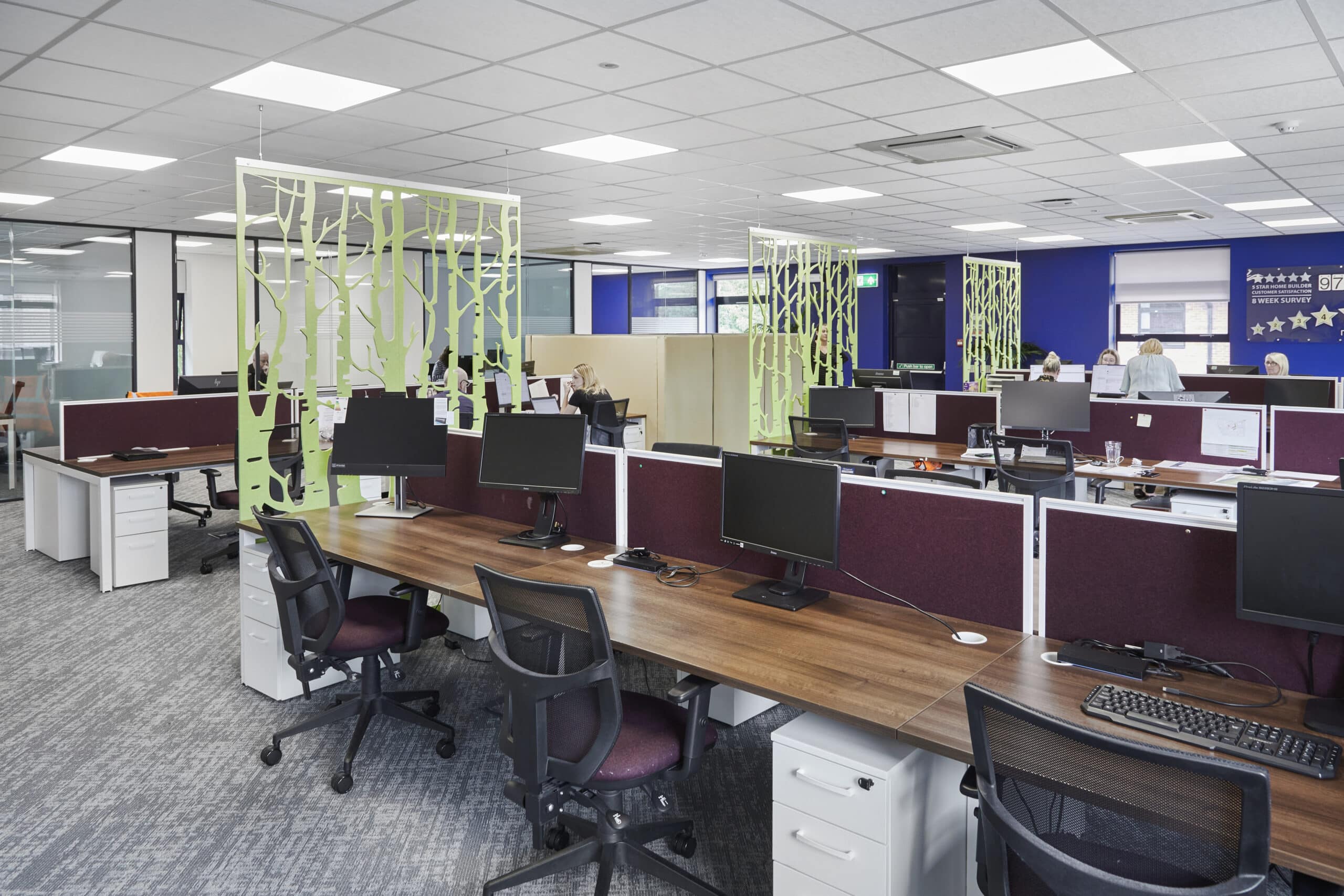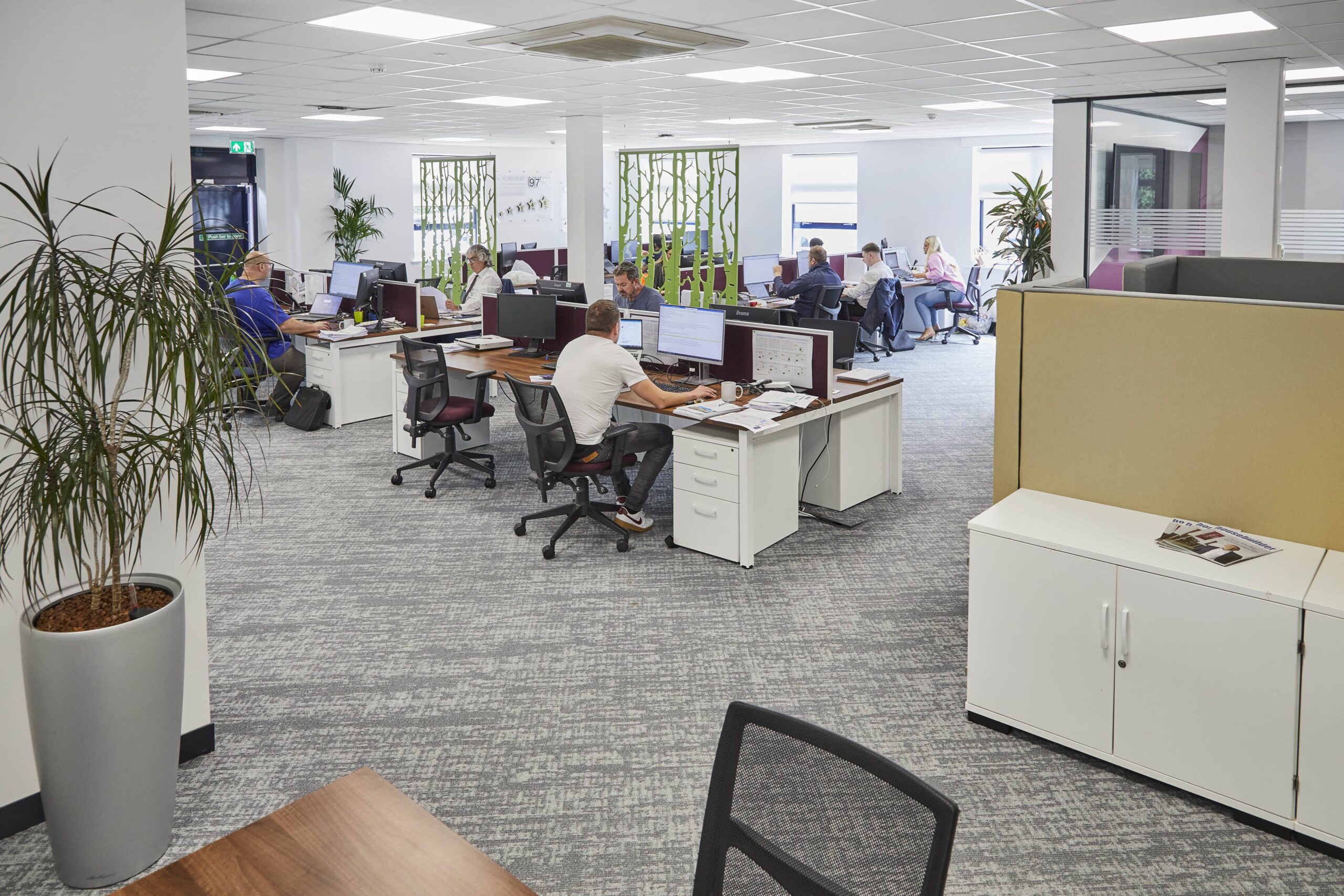Keepmoat Home’s Nottingham site was being relocated to a smaller office to accommodate their hybrid working policy. With staff working from home while the relocation was taking place, they required a tight turnaround in order to get their staff back in the office.
The company needed a workspace which was collaborative and would help improve communication within their teams, as well as increase productivity and encourage staff to attend the office.
It was also important to make effective use of the space available, as one of their main requirements was to include individual offices for each manager.

Alison Ball
PA to the Regional Manager
After discussing their objectives in detail and liaising with the client to better achieve their goals, CRS Interiors designed and delivered a flexible office with an open-plan layout, which featured breakout areas suitable for a range of group sizes and activities.
Multifunctional collaborative spaces, like the workplace café, private booths and acoustic built meeting rooms, were integrated to promote collaboration, teamwork and socialising.
Dilapidation work was also completed on both their new and existing sites, which took place alongside the refurbishment project.

Keepmoat Homes is thrilled that their new office has already improved internal communications and engagement, especially now that it’s more flexible for hybrid team members.
The considered spaces are multifunctional and enjoyed by all employees, with staff even attending the office early to enjoy breakfast at the bespoke workplace cafes – which now act as a central hub they can collaborate around.
They were amazed by CRS Interior’s ability to quickly and efficiently adapt to last minute changes, while still sticking to their tight deadline.
Although they have downsized, this hasn’t affected the functionality of the space, which has been carefully considered to improve the working environment.
