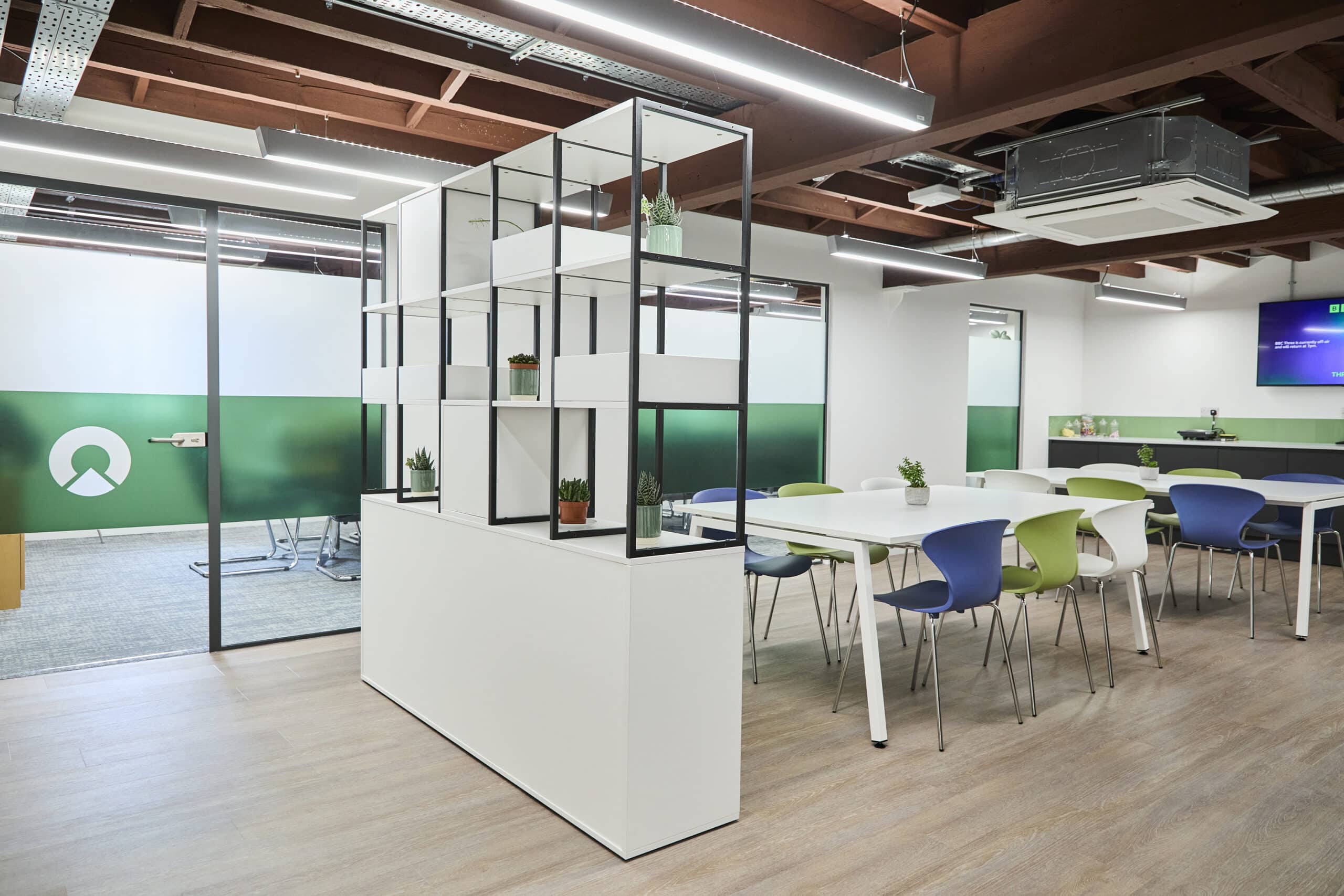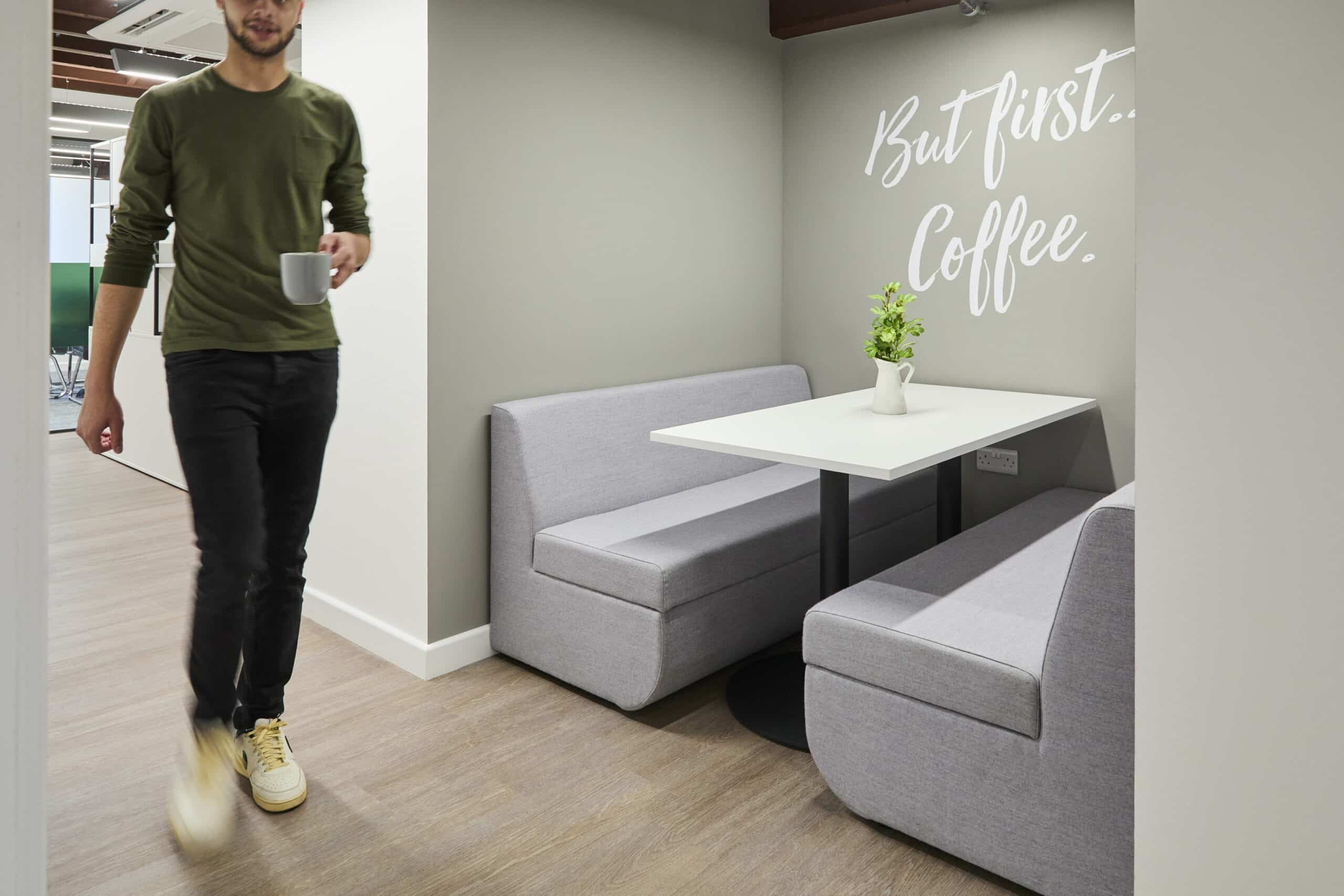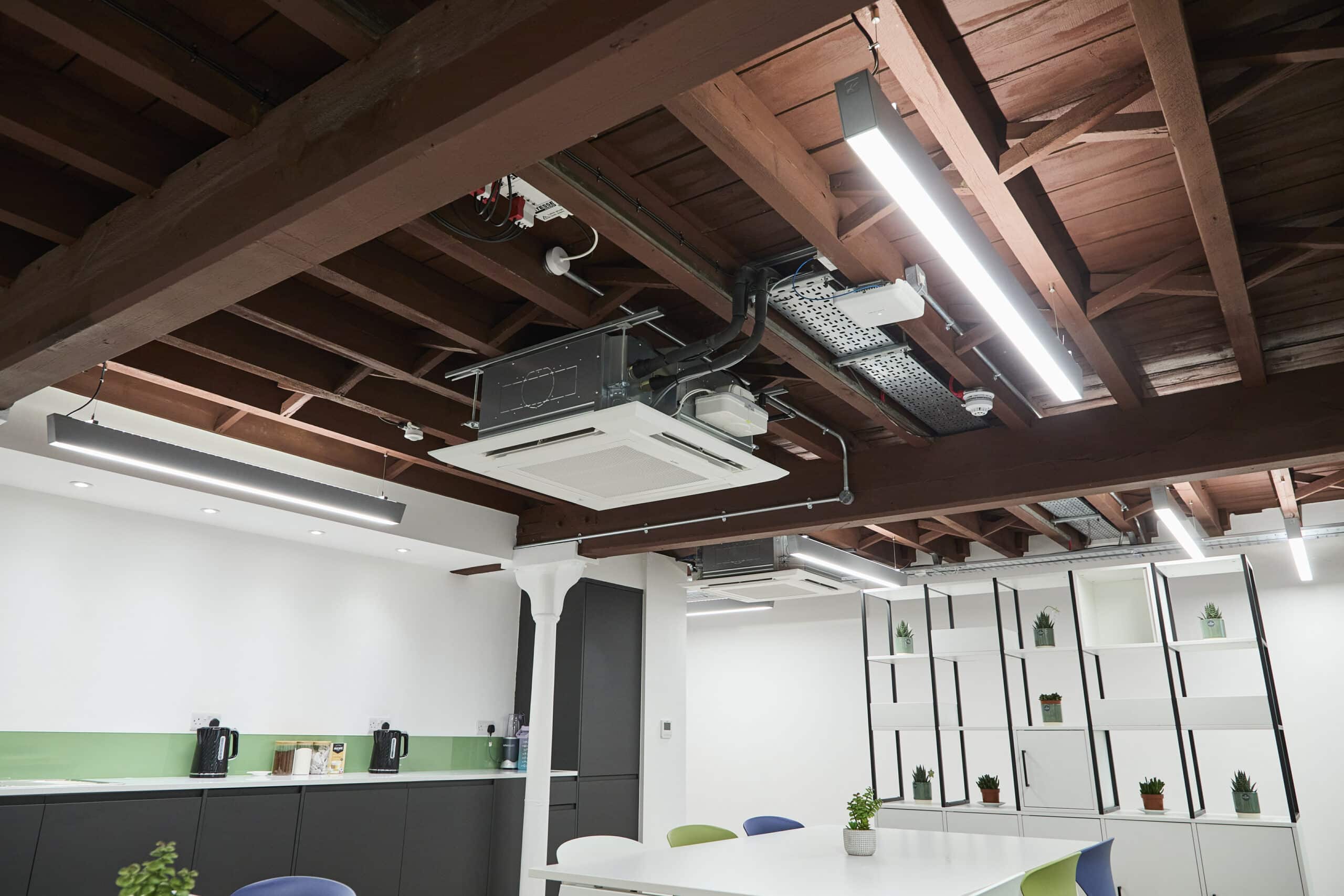Close Brothers, a client of BGIS, required office refurbishment in Burton to create an open-plan office. The refurbishment included individual offices with glazed fronts and a communal workspace café. The suspended grid ceiling system was to be removed, and an open, exposed ceiling was to be opened.

Sam Dullaway
Project Manager
The existing partitions, ceilings, and finishes were removed to an open space, a blank canvas for implementing the new design. The strip-out revealed the requirement for additional supporting joists to the soffit, and the ceiling was spray-painted to achieve a clean and aesthetic exposed finish.
Glazed partitions were added to the singular manager’s offices facing the open-plan office. Additional furniture, flooring, graphics, manifestations, and kitchens were installed to complete the FF&E packages.

The client was delighted with the contract service provided. The finished structure was not only structurally sound but also aesthetically pleasing. As a result, the office now presents a modern, well-lit environment which allows for a collaborative open space. This activity-based designed office ensures that all team members can engage efficiently.
