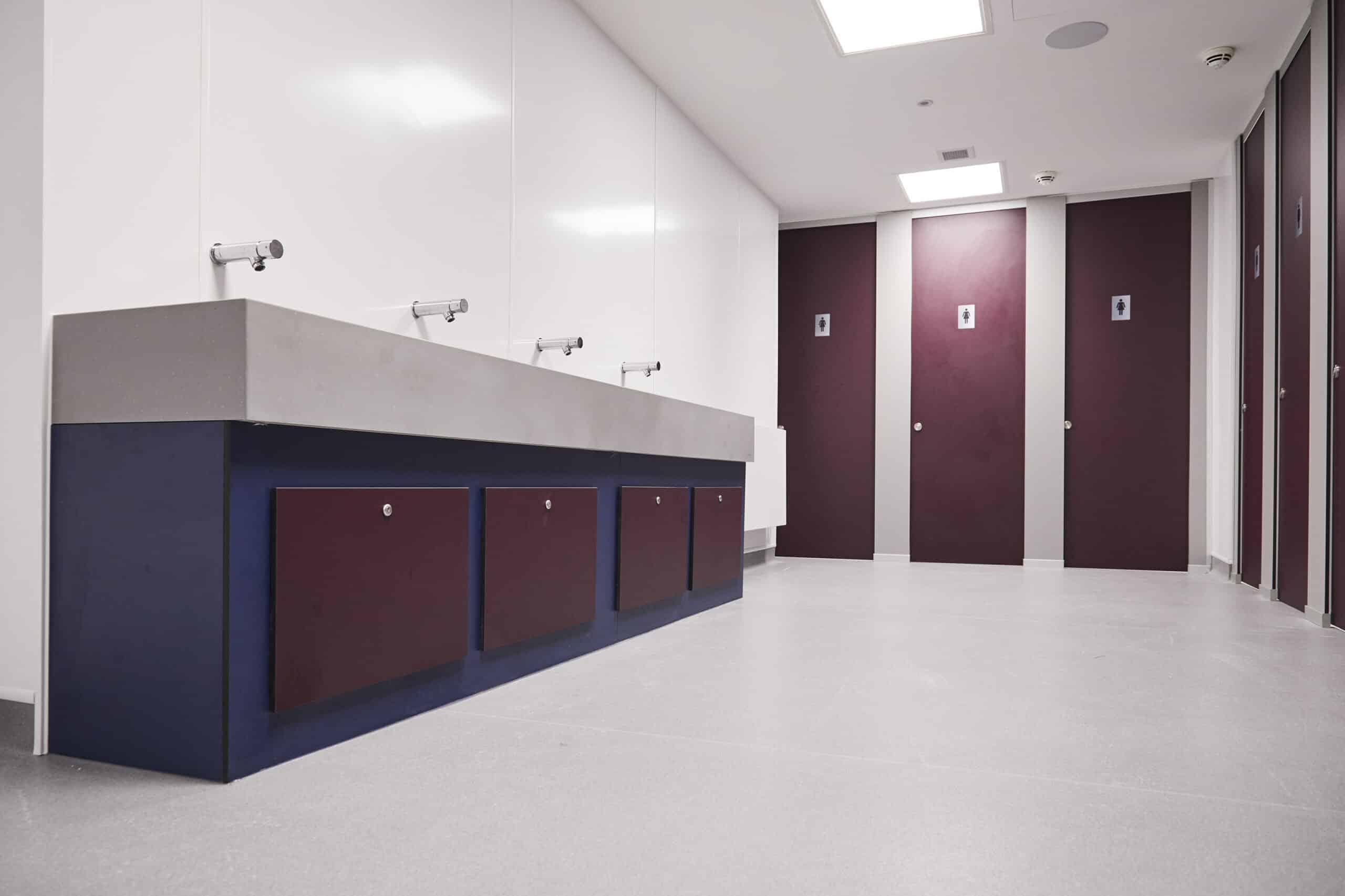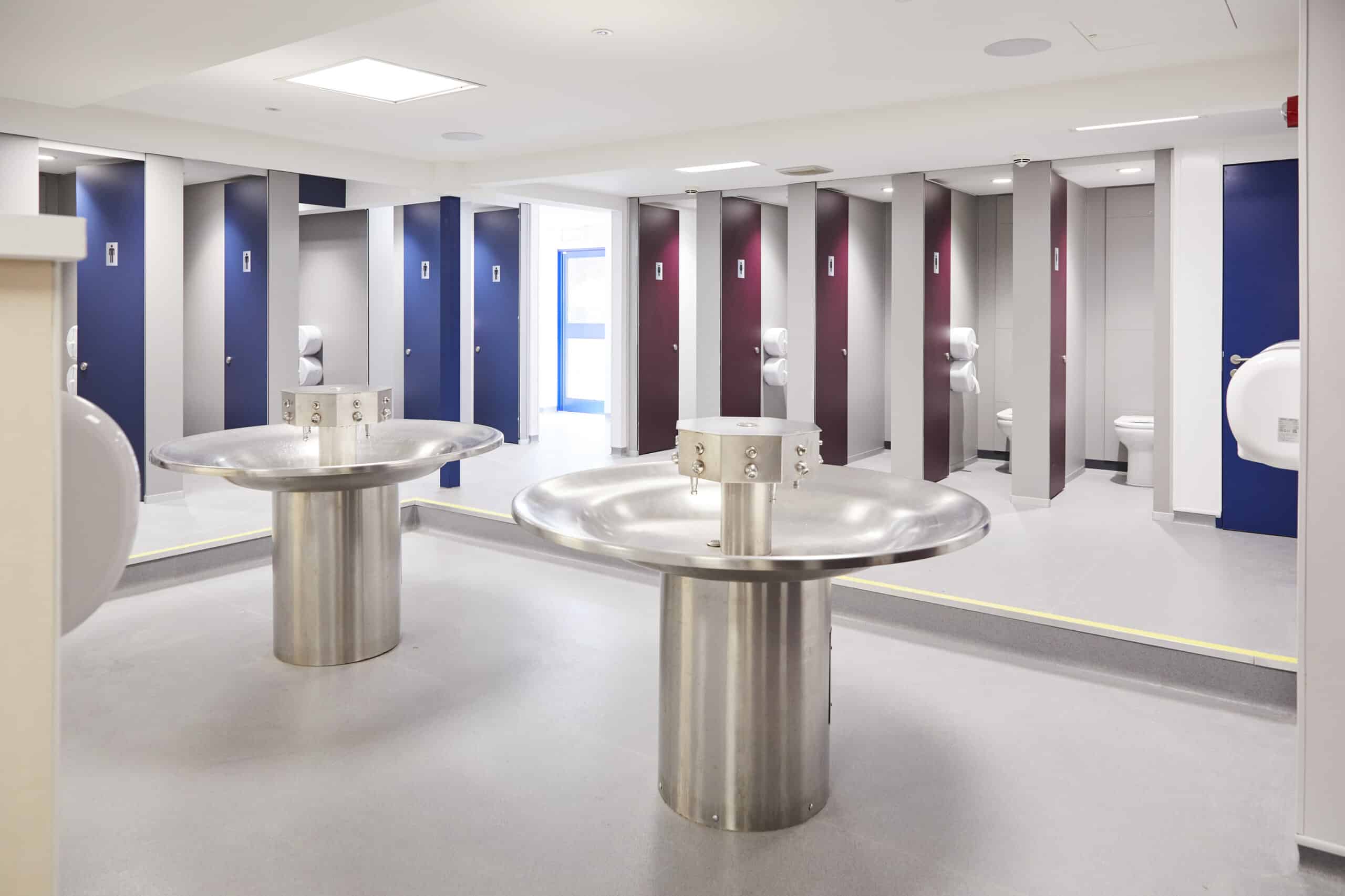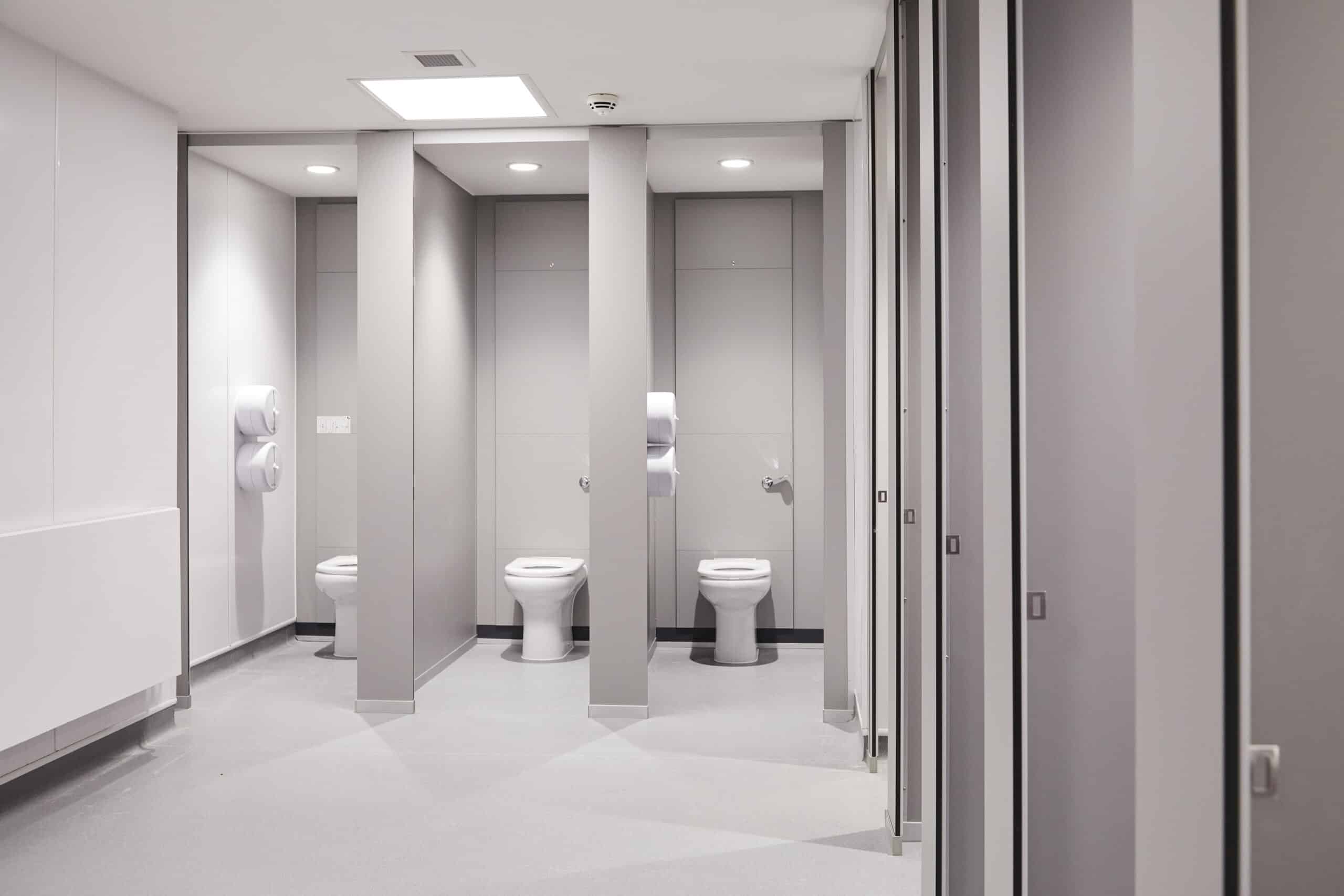Ashby School wanted their toilet blocks converted into open-plan toilets. This allows the toilets to be open to the hallway, making it easier for staff members to monitor the area except for the cubicles. This additional supervision helps ensure students’ safety in an area where unwanted behaviour is typical. Open-plan toilets also give schools the option to adopt a gender-neutral approach.

CRS was successfully granted the tender bid for the renovation project in collaboration with HSSP architects and DWS. Their proposal entailed a contemporary design to revamp the existing toilet facilities at Ashby School to make the system more efficient. The proposed changes required the demolition of the current toilets and a reconfiguration of the cubicles and waste system to support the new design. A new opening was created, which required supporting steels to enable an open-plan layout, allowing for greater flexibility for users in a way that met their inclusive and safeguarding needs. This innovative approach not only enhanced the overall aesthetic appeal of the building but also provided a modern and functional space for its users.

The CRS team worked tirelessly for eight weeks to complete the project, ensuring everything was executed on time. Despite the challenges, the team remained focused on meeting all expectations and staying within budget. Thanks to their dedication and attention to detail, the project was completed on time, in readiness for the students’ return.
